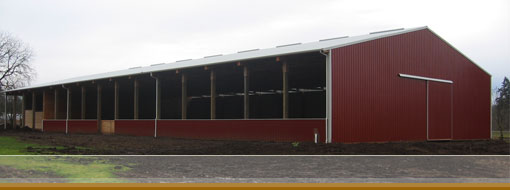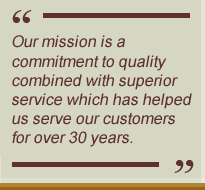
View list of items included with standard pole building kits
View list of additional options
Choose one of our pre-made building kits or go to our quote page to get one designed to your exact specifications.
What our standard building kits comes with:
- All posts are #2 & better pressure treated to .60CCA
- All ground contact boards are 2x10 pressure treated to .60CCA
- All girts (wall boards) are #2 & better douglas fir spaced 2 feet on center
- All Perlins (roof boards) are #2 & better douglas fir spaced 2 feet on center
- Trusses engineered to a #25 roof snow load
- Trusses on gable end walls to save time on installation
- Full set of drawings and layout to aid in installation
- Painted 29 Ga. galvanized siding
- 29 Ga. galvanized roof
- Painted 29 Ga. galvanized Trim
- Painted steel siding screws
- Galvanized steel framing nails into all pressure treated material
Back to top ^
Package options:
Base Metal Trim Package
2x4 p.t. Covered in metal flashing to set the siding on. This adds aesthetic appeal and prevents small rodents to enter your structure through the corrugation of the metal
Overhang Package
18” Overhang on all terminating walls of the structure with wider gable trim to cover fascia and C-casing underneath gabled eves. This adds aesthetic appeal and lets the water drip away from your structure instead of down the walls.
Wainscoat Package
4' Wainscoating of different colored siding around the structure.
Back to top ^
|


